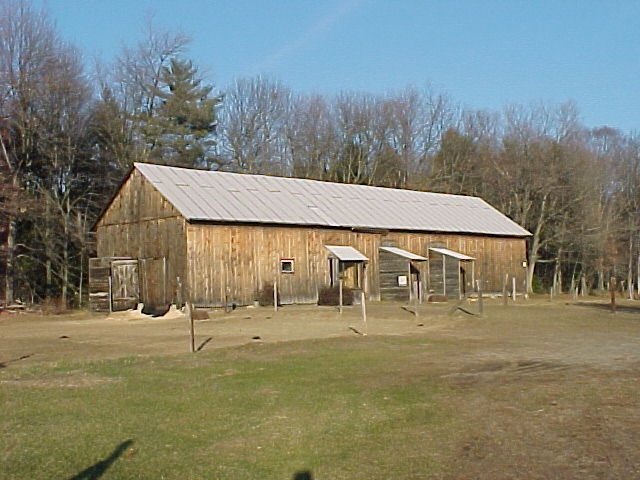

The re-opening of the stable required renovating the barn. We were doing fewer horses and wanted them to be able to run into the barn and have private turnouts and pastures.
Running into the barn in winter is hazardous, due to snow coming off the roof. So we built windbreaks with roofs to protect the horses. The east and west ends were just windbreaks. There's also a run in off the north side.
The southwest corner is the sawdust bin, 15' x 15'. Next to it is the feed room, 10' x 10', with the window. Next to that is the tackroom with the bay window. It measures 20' x 10'.
Because we had turnouts on both ends of the barn, we moved a rhododendron from one side of the bay window to farther down the barn. Then we cut a new entrance door next to the tackroom.
On the other side of the entryway, there are (2) 20' x 10' stalls, where the covered windbreaks are.
Down the north side, there's a 15' x 15' stall in the northwest corner that opens onto the west end of the barn. Then a stall for storing junk, a hay stall, and a 20' x 10' stall that opens into the north covered windbreak.
There's a 5' storage area on each side of a 20' x 10' workshop. And in the northeast corner a 20' x 10' stall that opens onto the east end of the barn.
Each stall opens to a 1/4 acre turnout, which is attached to a 1 acre pasture. The exception is the first stall by the entryway. That horse's pasture is up front with the shelter, while its turnout is the south side of the barn.
Photo album created with Web Album Generator