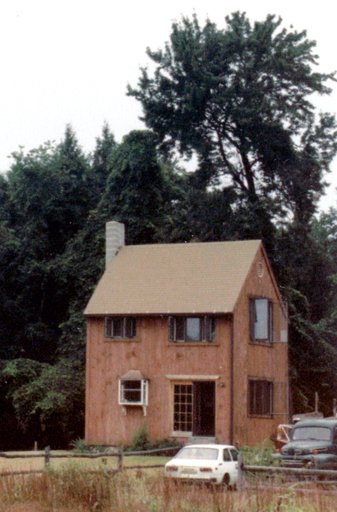

The barn was started in July 1983 but the house wasn't started til just before Labor Day 1983. It measured 18' x 16' with a 6' x 12' mudroom off the north side. It was 1.5 stories high.
It was heavily insulated and designed as a passive solar house. We had to do away with the solar heat storage as we needed a cellar for somewhere to put the wood stove.
The chimney was placed where it was as we knew we'd be adding on and wanted it in the middle of the house when that happened. We eventually boxed the chimney in because of the cooling from the prevailing westerly wind.
There are no doors or windows on the west or north sides.
It was one room, kitchen/dining/living room, on the first floor. The mud room was turned into a 9' x 6' pantry. On the second floor it had a good size bathroom, a small bedroom, and a small sloping storage room over the pantry.
In the cellar we had the washer and dryer, wood stove, and in the alcove under the pantry, a freezer and storage shelving.
The neighbors called it the doghouse.
Photo album created with Web Album Generator