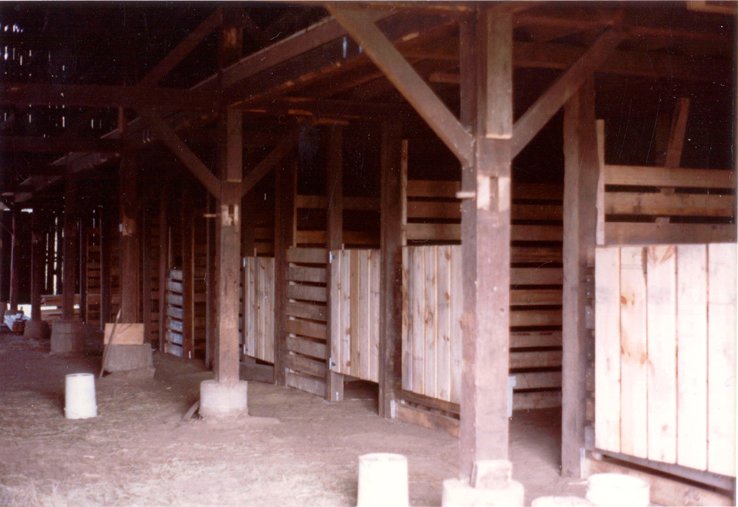

A tobacco shed has levels starting at 6' and rising every 3'. This is because of the length of tobacco leaves. If you look at the first post, you will notice a peg and 2 light spots.
David took down the 6' horizontals because they were too low for horses. The next level, 9', was low, as the ideal height is 10', but we were not throwing hay up 12' to the loft.
Each bent measured 15' x 15' so the barn was 105' x 30'. David used the removed horizontals as vertical posts for stall wall supports. We put in 10' square stalls and could get 10 down the north side of the barn.
The inside walls were sided with rough cut random width 1" bys. The 9' level was lofted over with particle board on top of the 3" x 5" boards that once held the tobacco. The particle board was covered with random width 1" bys.
The stall dividers were rough cut 2" x 6" we got from the Palmer railyard. They were spaced 2" apart for ventilation.
Photo album created with Web Album Generator